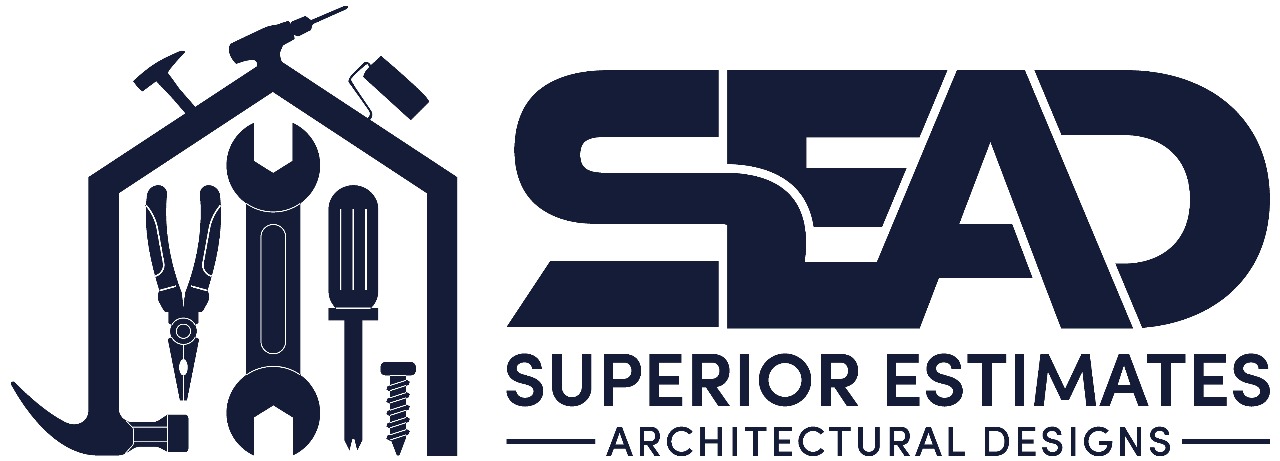Let’s Start Work
Together
Don’t miss out on exclusive offers and expert guidance tailored to your construction needs. Call us now to know how Superior Estimates Architectural Designs (SEADs) can help you save time, reduce costs, and win more bids.
Contact us today

Our shop drawings include the precise, thorough documentation required for proper manufacturing and perfect construction. We verify that each drawing meets the project’s specifications, design intent, and industry standards, reducing errors and saving time and money throughout execution.
Our services include:
- Architectural shop drawings.
- Structural shop drawings
- Mechanical, Electrical, and Plumbing (MEP) shop drawings
- Coordinating Drawings
Why Choose Our Shop Drawings?
- Accuracy first
- Fabrication-ready means
- Fast turnaround
- Latest Tools
- Budget Confidence

Frequently Asked Questions
Shop drawings are detailed, scaled diagrams that illustrate how specific construction components (steel, HVAC, plumbing, electrical, etc.) will be fabricated, assembled, and installed. They ensure accuracy and alignment with design intent before execution.
Shop drawings are typically prepared by subcontractors, suppliers, or fabricators and are used by architects, engineers, and contractors to verify compliance with project requirements.
They provide clarity on dimensions, connections, and materials helping to detect design conflicts early, avoid rework, and ensure seamless coordination between trades.
Yes. We prepare shop drawings for structural steel, HVAC, MEP systems, concrete, interior finishes, and other specialty trades as per your project needs.
Our Process
Drawing Review:
Our process begins with a thorough review of the plans and drawings provided by the client. Our expert estimators and material takeoff specialists meet to discuss the key features of the items and trades that need to be quantified and taken off.
Estimation:
We utilize certified software such as PlanSwift, BlueBeam, and OST (OnScreenTakeoff) for precise estimation. After carefully preparing the takeoff and pricing for the trades and significant line items, we deliver the estimate and takeoff sheet in either the client's template or our own template, typically in EXCEL format.
Pricing:
We organize the estimate using codes from the drawings or CSI codes. After determining the value for each relevant trade and code, we provide pricing based on zip code, and we can also incorporate local vendor pricing. We consider factors such as political impacts, labor wages, material logistics, inflation, and site constraints when determining the final pricing.
