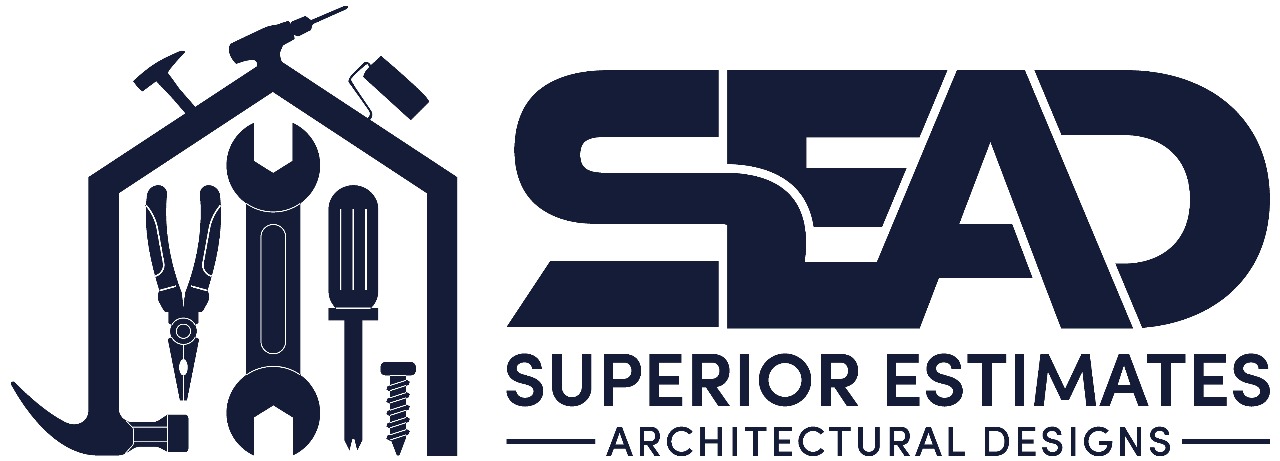Let’s Start Work
Together
Don’t miss out on exclusive offers and expert guidance tailored to your construction needs. Call us now to know how Superior Estimates Architectural Designs (SEADs) can help you save time, reduce costs, and win more bids.
Contact us today

(2D & 3D) Architectural Designings
Build your dream home with precision not assumptions.
Our single-family residential estimating service transforms your blueprints into clear, accurate, and trustworthy cost projections so you can plan and build with total confidence.
- Every estimate is customized to meet your state’s building codes, permit requirements, and local regulations.
- Whether you're planning a new single-family build, a major remodel, or an addition, we reflect your specific design, materials, and scope in every line item.
- No surprises: What you see is what you pay no hidden costs, vague extras, or last-minute adjustments.
- Made a design change? No worries. We offer quick revisions so your budget stays intact and your project keeps moving.
Portfolio of (2D & 3D) Architectural Designs Projects
At Superior Estimates Architectural Designs (SEADs), we offer complete 2D and 3D architectural designing services tailored to both residential and commercial needs. Our experienced architects and CAD specialists create detailed, code-compliant drawings that bring your vision to life on paper and in pixels.
- 2D Floor Plans
- Elevations & Sections
- Modular and Prefabricated Houses
- Site Layout & Roof Plans
- Construction Drawing Sets for Permitting
- 3D Exterior Rendering
- 3D Interior Visualization
- Walkthrough Animations
- Home Additions & Extensions
- CAD to BIM Conversion & Revisions
- Mansions
- Condominiums
Why Choose Us?
- Precision and Accuracy – We adhere to industry norms and construction codes.
- Creative and Functional Designs – A perfect blend of aesthetics and functionality.
- Client-Centric Approach – Each design is personalized to your lifestyle and requirements.
- Advanced Tools – Created with the most recent CAD, BIM, and rendering applications.
- End-to-end support, from conception to construction.

Frequently Asked Questions
2D designing includes flat drawings like floor plans, sections, and elevations. 3D designing provides a visual model of the space, including textures, lighting, and structure, helping clients visualize the final outcome more clearly.
Yes, we offer multiple revisions depending on the project scope. Our team ensures the design aligns with your expectations before finalizing.
Absolutely. We offer flexible revisions and updates if your plans, scope, or materials change helping you stay on budget and on track.
Absolutely. Every design is tailored to your specific location, ensuring full compliance with your local zoning, building codes, and permitting standards.
Our Process
Drawing Review:
Our process begins with a thorough review of the plans and drawings provided by the client. Our expert estimators and material takeoff specialists meet to discuss the key features of the items and trades that need to be quantified and taken off.
Estimation:
We utilize certified software such as PlanSwift, BlueBeam, and OST (OnScreenTakeoff) for precise estimation. After carefully preparing the takeoff and pricing for the trades and significant line items, we deliver the estimate and takeoff sheet in either the client's template or our own template, typically in EXCEL format.
Pricing:
We organize the estimate using codes from the drawings or CSI codes. After determining the value for each relevant trade and code, we provide pricing based on zip code, and we can also incorporate local vendor pricing. We consider factors such as political impacts, labor wages, material logistics, inflation, and site constraints when determining the final pricing.
