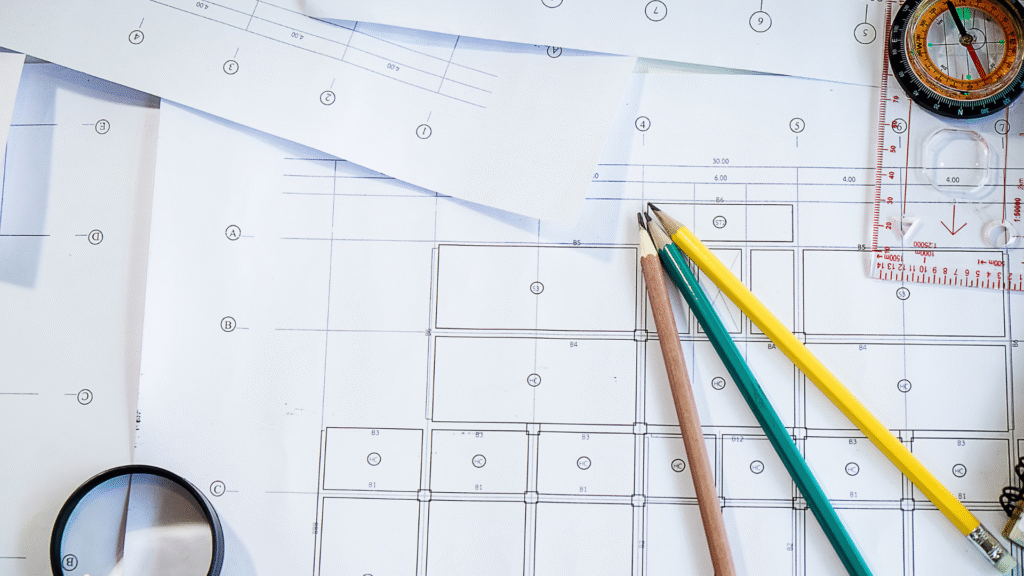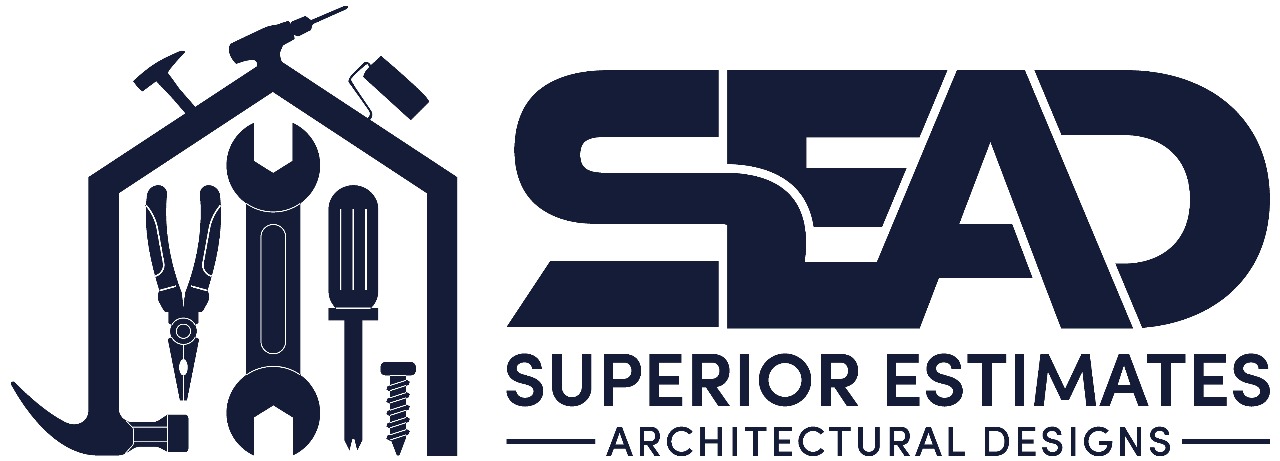Let’s Start Work
Together
Don’t miss out on exclusive offers and expert guidance tailored to your construction needs. Call us now to know how Superior Estimates Architectural Designs (SEADs) can help you save time, reduce costs, and win more bids.
Contact us today

Bid Proposal Services
At Superior Estimates Architectural Designs (SEADs), we understand that the first impression can make or break a deal. That’s why we offer expertly crafted bid proposals that not only reflect your professionalism but also increase your chances of winning contracts whether you’re a general contractor, subcontractor, developer, or architect.
What is a Bid Proposal?
A bid proposal is more than just a document it’s a strategy. It outlines your scope of work, pricing structure, deliverables, schedule, and terms in a clear, concise, and client-focused format. Our team prepares each proposal to match the project specifications and client expectations precisely.
✅ What’s Included in Our Bid Proposal Service
Detailed Cost Breakdown
Materials, labor, equipment, overheads, and contingencies itemized and easy to understand.Scope of Work
Clearly defines what’s included (and excluded), avoiding disputes later.Project Timeline
Realistic milestones, deadlines, and estimated completion dates that align with client goals.Terms & Conditions
Payment schedules, responsibilities, and legal clauses to protect both parties.Professional Formatting
Branded proposals in PDF or Word format, ready to submit to owners, GCs, or procurement teams.Cover Letter or Executive Summary
A strong introduction outlining your value, experience, and qualifications.
🚀 Why Our Clients Trust SEADs for Bid Proposals
100% Custom-Tailored for Each Project
No templates or shortcuts. We build every proposal from scratch based on your drawings and scope.Fast Turnaround (24–48 Hours)
Deadlines are tight we deliver on time so you can submit bids confidently.Industry-Specific Expertise
Whether you’re in residential, commercial, or industrial construction, we understand the language your clients expect.Alignment with CSI Divisions
We follow standard Construction Specifications Institute (CSI) formats to maintain clarity and consistency.Transparent Pricing
No hidden fees. You get exactly what you need at a competitive rate.

Frequently Asked Questions
Yes, we can customize the bid proposal to match any client format, RFP guideline, or government requirement.
We typically deliver in PDF or Word formats. Let us know your preference.
Yes, we offer flexible revision support if there are updates in drawings, scope, or pricing.
Absolutely. Every design is tailored to your specific location, ensuring full compliance with your local zoning, building codes, and permitting standards.
Our Process
Drawing Review:
Our process begins with a thorough review of the plans and drawings provided by the client. Our expert estimators and material takeoff specialists meet to discuss the key features of the items and trades that need to be quantified and taken off.
Pricing:
We organize the estimate using codes from the drawings or CSI codes. After determining the value for each relevant trade and code, we provide pricing based on zip code, and we can also incorporate local vendor pricing. We consider factors such as political impacts, labor wages, material logistics, inflation, and site constraints when determining the final pricing.
Estimation:
We utilize certified software such as PlanSwift, BlueBeam, and OST (OnScreenTakeoff) for precise estimation. After carefully preparing the takeoff and pricing for the trades and significant line items, we deliver the estimate and takeoff sheet in either the client's template or our own template, typically in EXCEL format.
