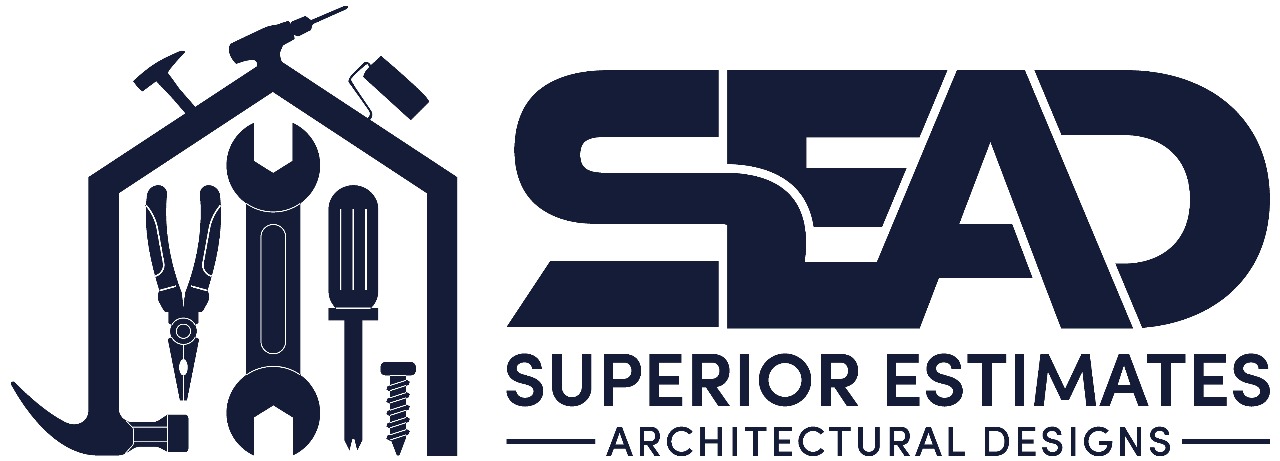Let’s Start Work
Together
Don’t miss out on exclusive offers and expert guidance tailored to your construction needs. Call us now to know how Superior Estimates Architectural Designs (SEADs) can help you save time, reduce costs, and win more bids.
Contact us today

Landscape Estimating
Every landscape job begins with a vision, but bringing that vision to life needs more than plants and paving. It needs a sharp, well-calculated estimate. That’s where we step in. Our landscape estimating service helps contractors, designers, and property owners plan smart, spend right, and get every element priced before the first shovel hits the soil.
If you want to shape a backyard or develop a full outdoor space for a hotel, we break down every cost. Our estimates help you stay on budget and win bids.
Earthwork Estimating
Accurate Dirt Work Estimates That Set the Foundation Right
Moving dirt might sound basic but it’s one of the most technical parts of any construction project. Before a single foundation goes in, the ground must be shaped, graded, and perfectly prepared. Get it wrong, and it could cost you thousands.
That’s why our Earthwork Estimating Service digs deep into the details giving you accurate quantities and clear costs you can build on.
From cut-and-fill calculations to trenching, grading, and hauling, we help contractors, site managers, and civil crews understand exactly what the land demands and what it’ll cost to move it.
✅ No fluff.
✅ No guesswork.
✅ Just reliable numbers that match your site, scope, and schedule.
Frequently Asked Questions
We use precise calculations based on actual volume changes cut, fill, and balance. No guesswork just solid math built from your site data.
Absolutely. We provide detailed pricing for every stage—digging, hauling, grading, and compaction—so you know exactly what to expect before ground is broken.
Absolutely. We can provide estimates in either imperial (US) or metric units and match your project specifications for bar type, grade, and coating (e.g., epoxy or black bar).
We can work with CAD files, PDFs, or even hand-drawn contours. Our team builds the estimate from your available documents, whether it's a small lot or a large-scale project.
Our Process
Drawing Review:
Our process begins with a thorough review of the plans and drawings provided by the client. Our expert estimators and material takeoff specialists meet to discuss the key features of the items and trades that need to be quantified and taken off.
Estimation:
We utilize certified software such as PlanSwift, BlueBeam, and OST (OnScreenTakeoff) for precise estimation. After carefully preparing the takeoff and pricing for the trades and significant line items, we deliver the estimate and takeoff sheet in either the client's template or our own template, typically in EXCEL format.
Pricing:
We organize the estimate using codes from the drawings or CSI codes. After determining the value for each relevant trade and code, we provide pricing based on zip code, and we can also incorporate local vendor pricing. We consider factors such as political impacts, labor wages, material logistics, inflation, and site constraints when determining the final pricing.
