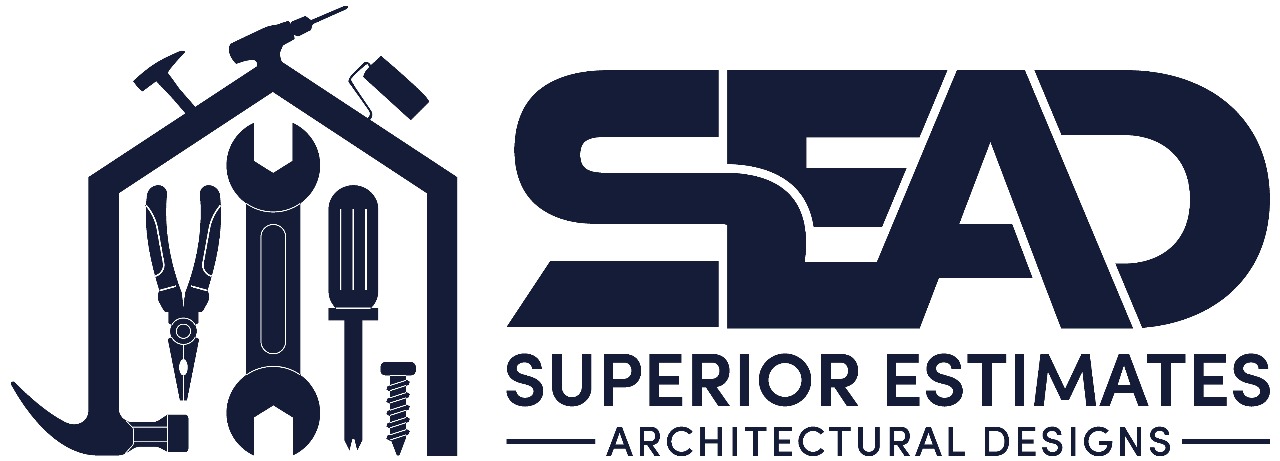Let’s Start Work
Together
Don’t miss out on exclusive offers and expert guidance tailored to your construction needs. Call us now to know how Superior Estimates Architectural Designs (SEADs) can help you save time, reduce costs, and win more bids.
Contact us today

Rebar Estimating Services
Steel is what gives concrete its strength but estimating rebar is a specialized task that demands precision. You can’t rely on rough guesses. A missed lap splice or a miscalculated bend can lead to costly delays and material overages.
Our rebar estimating services provide clear, highly accurate steel takeoffs for foundations, slabs, walls, columns, beams, and more. We support contractors, engineers, fabricators, and rebar suppliers by breaking down every detail bar sizes, lengths, bends, laps, hooks, and placements.
No matter the scope or complexity, we handle the math, the layout, and the compliance so you can focus on what matters most: building it right.
What Sets Our Rebar Estimates Apart
- Bar-by-Bar Precision
- From Drawings to Delivery
- Customized to Your Specs
- Tonnage Clarity
- Productivity Analysis
- Project Scheduling
- Project Cost Management
- Value Engineering & Management
Frequently Asked Questions
We estimate rebar for all project types residential foundations, commercial slabs, high-rise structures, bridges, retaining walls, tanks, and more. No job is too big or too detailed.
Yes. Our estimates include bar numbers, sizes, lengths, bends, hook details, lap splices, total weight (tonnage), and bar marking/tagging if needed ready for fabrication and field use.
Absolutely. We can provide estimates in either imperial (US) or metric units and match your project specifications for bar type, grade, and coating (e.g., epoxy or black bar).
Most estimates are delivered within 24–72 hours, depending on project size and complexity. We also offer rush services for time-sensitive bids or change orders.
Our Process
Plan Intake
Send us your structural drawings, bar schedules, and notes. PDF, DWG, or scanned images are fine.
Detail Review
We analyze concrete sections, spacing, covers, lap lengths, and bar grades based on your design.
Rebar Takeoff
We count and size every bar—by length, diameter, type, and shape. We include bends, stirrups, ties, and splices.
Weight and Cost Build-Up
We calculate total rebar weight and build a cost estimate using current steel prices and placement labor.
Final Output
You get a clean estimate showing quantity, weight, placement labor, and total cost ready for order or bid.
