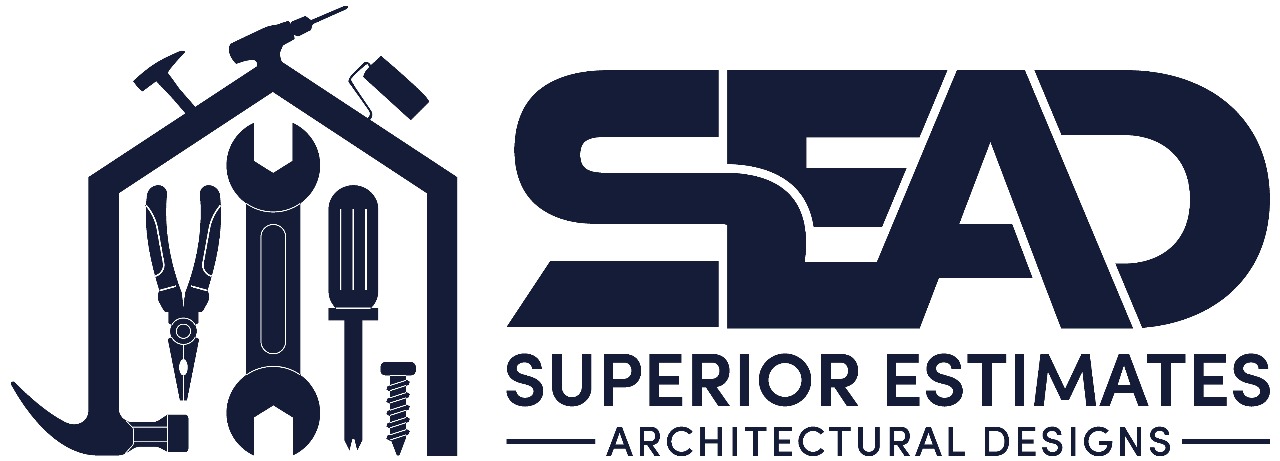Let’s Start Work
Together
Don’t miss out on exclusive offers and expert guidance tailored to your construction needs. Call us now to know how Superior Estimates Architectural Designs (SEADs) can help you save time, reduce costs, and win more bids.
Contact us today

Residential Estimating Service
Don’t risk your budget on rough guesses.
Our residential estimates turn blueprints into precise, reliable costs so you can build with clarity and confidence.
- Every estimate is tailored to your state’s specific building codes, permitting requirements, and environmental regulations.
- Whether it's a single-family home, ADU, or multi-unit renovation, our estimates reflect your exact design, scope, and material needs.
- What you see is what you pay no hidden fees, vague add-ons, or last-minute costs.
- Change of plans? No problem. We offer fast revisions to help you stay within budget and move forward smoothly.
Portfolio of Residential Estimate Projects
At Superior Estimates Architectural Designs (SEADs), our in-house team includes professional estimators, quantity surveyors, engineers, trade experts, and field superintendents all committed to delivering accurate estimates with a quick turnaround of 24 to 48 hours.
- Single-Family Residential Houses
- Multi-Family Residential Houses
- Duplex & Triplex Homes
- Custom Homes
- Modular Homes
- Apartments & Complexes
- Apartments & Complexes
- Remodeling & Renovation Projects
- Bungalows
- Townhouses
- Mansions
- Condominiums
Why Choose SEADs for Residential Estimating?
Accurate estimating is the foundation of any successful residential construction project. At Superior Estimates Architectural Designs (SEADs), we deliver precise, code-compliant estimates that meet state-specific standards, including those in California and across the U.S.
✅ Save Time & Avoid Budget Surprises
Our estimates reduce costly delays and budget overruns helping you plan confidently from the very start.
✅ For Contractors & Homeowners Alike
Whether you’re a seasoned builder or a first-time homeowner, our team translates your blueprints into clear, detailed cost breakdowns tailored to your specific project.

Frequently Asked Questions
We provide estimates for all residential construction types including single-family homes, duplexes, custom homes, renovations, townhouses, and more.
Our standard turnaround time is 24 to 48 hours, depending on the project size and scope. For larger or complex projects, we'll communicate a clear timeline up front.
Absolutely. We offer flexible revisions and updates if your plans, scope, or materials change helping you stay on budget and on track.
We deliver takeoffs in Excel, PDF, or other formats based on your preference. The files are organized by trade, CSI division, or construction phase to support easy use in bidding and procurement.
Our Process
Drawing Review:
Our process begins with a thorough review of the plans and drawings provided by the client. Our expert estimators and material takeoff specialists meet to discuss the key features of the items and trades that need to be quantified and taken off.
Estimation:
We utilize certified software such as PlanSwift, BlueBeam, and OST (OnScreenTakeoff) for precise estimation. After carefully preparing the takeoff and pricing for the trades and significant line items, we deliver the estimate and takeoff sheet in either the client's template or our own template, typically in EXCEL format.
Pricing:
We organize the estimate using codes from the drawings or CSI codes. After determining the value for each relevant trade and code, we provide pricing based on zip code, and we can also incorporate local vendor pricing. We consider factors such as political impacts, labor wages, material logistics, inflation, and site constraints when determining the final pricing.
