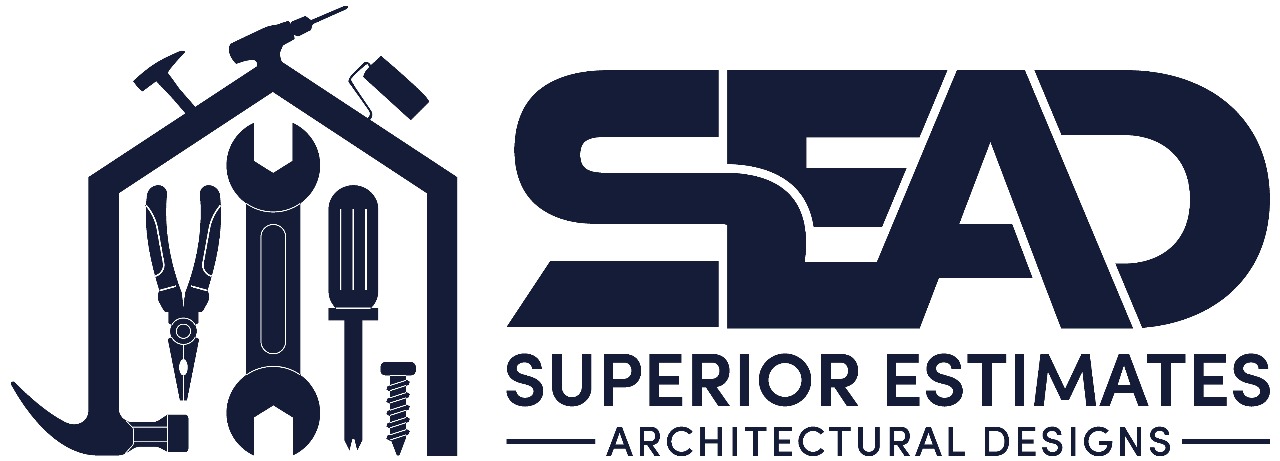THOROUGH MASONRY ESTIMATING
Accurate measurements for bricks, blocks, mortar, and reinforcement.
Helping masons and contractors avoid over- or under-ordering materials.
Let’s Start Work
Together
Don’t miss out on exclusive offers and expert guidance tailored to your construction needs. Call us now to know how Superior Estimates Architectural Designs (SEADs) can help you save time, reduce costs, and win more bids.
Contact us today

Masonry Estimating Services
Masonry may appear solid and straightforward, but the work behind it is anything but simple. Every brick, block, joint, and reinforcement carries a cost and getting those numbers wrong can throw off your entire budget.
Our masonry estimating services deliver precise, data-backed cost breakdowns before the first stone is set. Whether you’re building walls, columns, chimneys, facades, or walkways, we dive deep into your plans and specifications to ensure accuracy at every level.
No guesswork. No shortcuts. Just clear, dependable estimates that help general contractors, masons, and developers quote with confidence, plan efficiently, and build smarter.
Benefits of Our Masonry Estimating Services
- Precision Counts
- Win More Bids
- Less Waste, More Control
- Fewer Surprises
- Productivity Analysis
- Project Scheduling
- Project Cost Management
- Value Engineering & Management
Frequently Asked Questions
We provide estimates for all types of masonry work including brick, block (CMU), stone veneer, structural walls, chimneys, columns, and walkways—for residential, commercial, and industrial projects.
Yes. Our estimates include detailed quantities of bricks, blocks, mortar, reinforcements, wall ties, scaffolding, and realistic labor hours based on site conditions and project type.
We use industry-standard tools and manual verification to ensure high accuracy typically within 98% of actual job costs. Every estimate is tailored to your specific plans and specs.
Absolutely. We specialize in delivering fast, reliable estimates even under tight deadlines without cutting corners on quality or detail.
Our Process
Drawing Review:
Our process begins with a thorough review of the plans and drawings provided by the client. Our expert estimators and material takeoff specialists meet to discuss the key features of the items and trades that need to be quantified and taken off.
Material Takeoff
We measure and list each part: brick, block, stone, lintels, ties, joint tools, and accessories.
Labor Factors
We calculate hours needed based on wall height, access, layout, and method so labor is real, not rough.
Waste and Overlap
We add smart waste factors (usually 5–10%) to avoid shortage while keeping your cost lean.
Draft and Review
We share the draft. If anything’s off or updated, we revise fast and send the final version ready to use.
